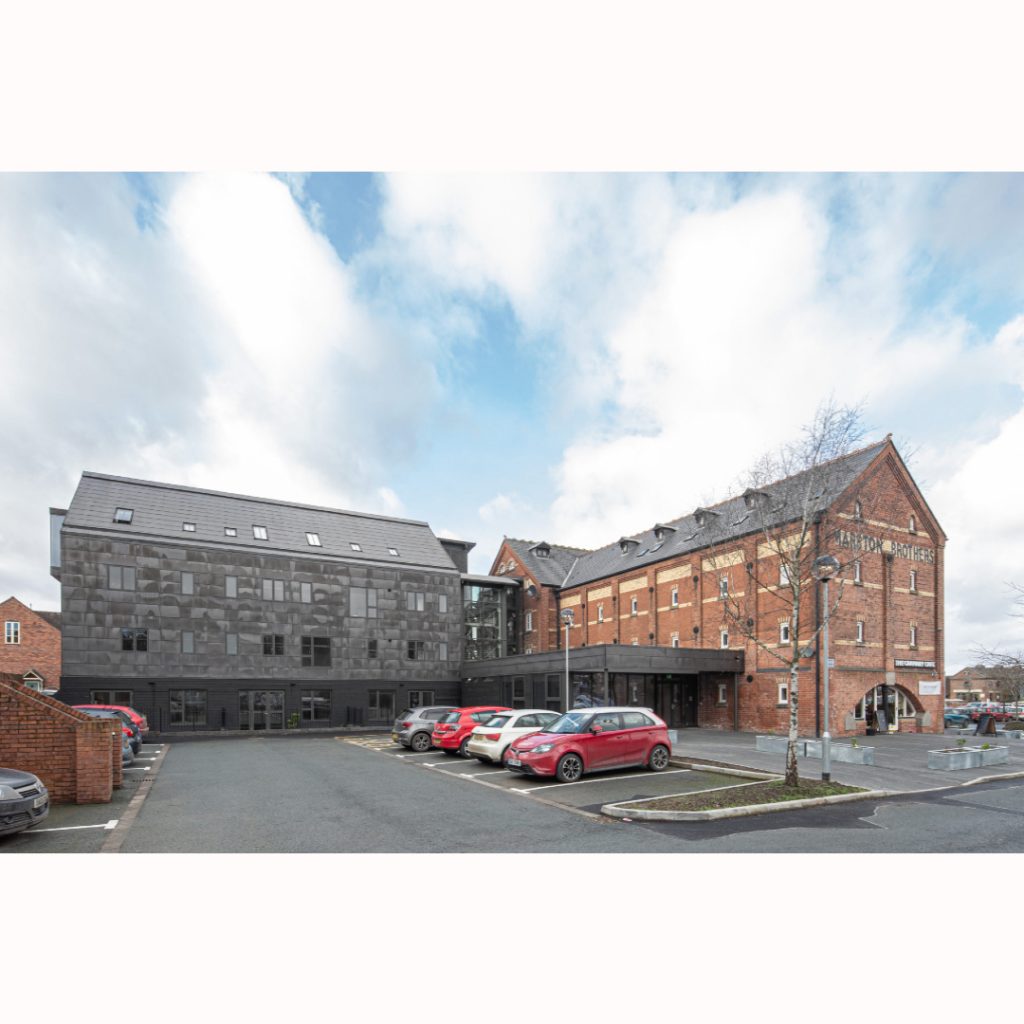Marstons Hub, in the historic Shropshire town of Ludlow, provides a mixture of residential accommodation for young adults, commercial space over 3 levels and a ground floor café accessible to the general public. The existing building was a 19th Century milling warehouse owned by the Marstons family.
Connexus engaged Fellows to manage the development and delivery of the refurbishment of the existing center and a 4-storey extension, which includes 11 residential units providing interim accommodation.
The expansion, designed by K4 Architects, is a unique development of a structural timber frame from sustainable sources with high levels of thermal and sound insulation. The building is clad in pre-patinated copper shingles which provide subtle changes of colour dependent upon the changing light levels throughout the day. The dominant gable end feature of a cantilevered window reflects the heritage of mill and grain buildings.
Connexus secured additional funding during the contract to carry out further improvement works to the existing building. Fellows negotiated a variation to the contract sum ensuring the best value for the Client.
The project was shortlisted in the RICS Social Impact Awards 2020 and gained “Highly Commended” at the Structural Timber awards 2020.
